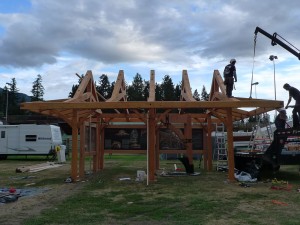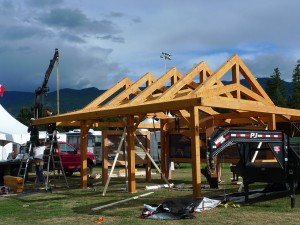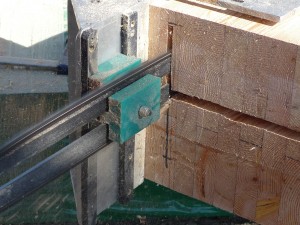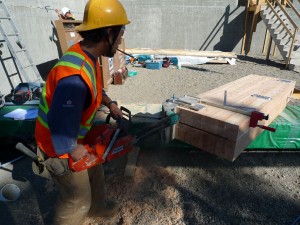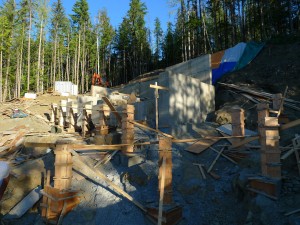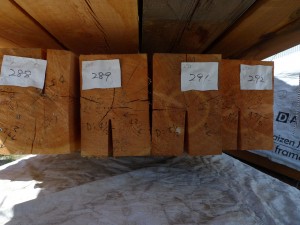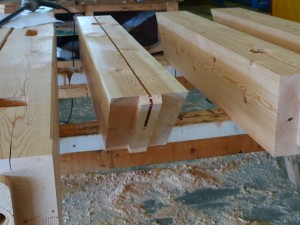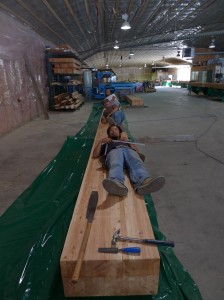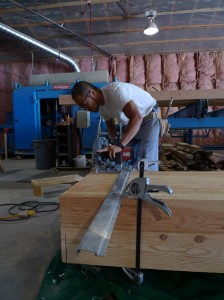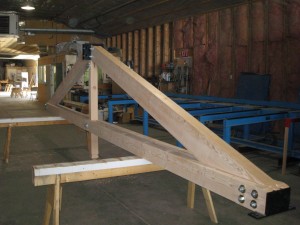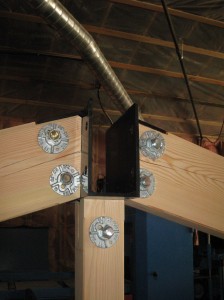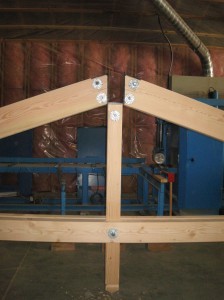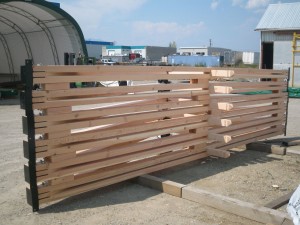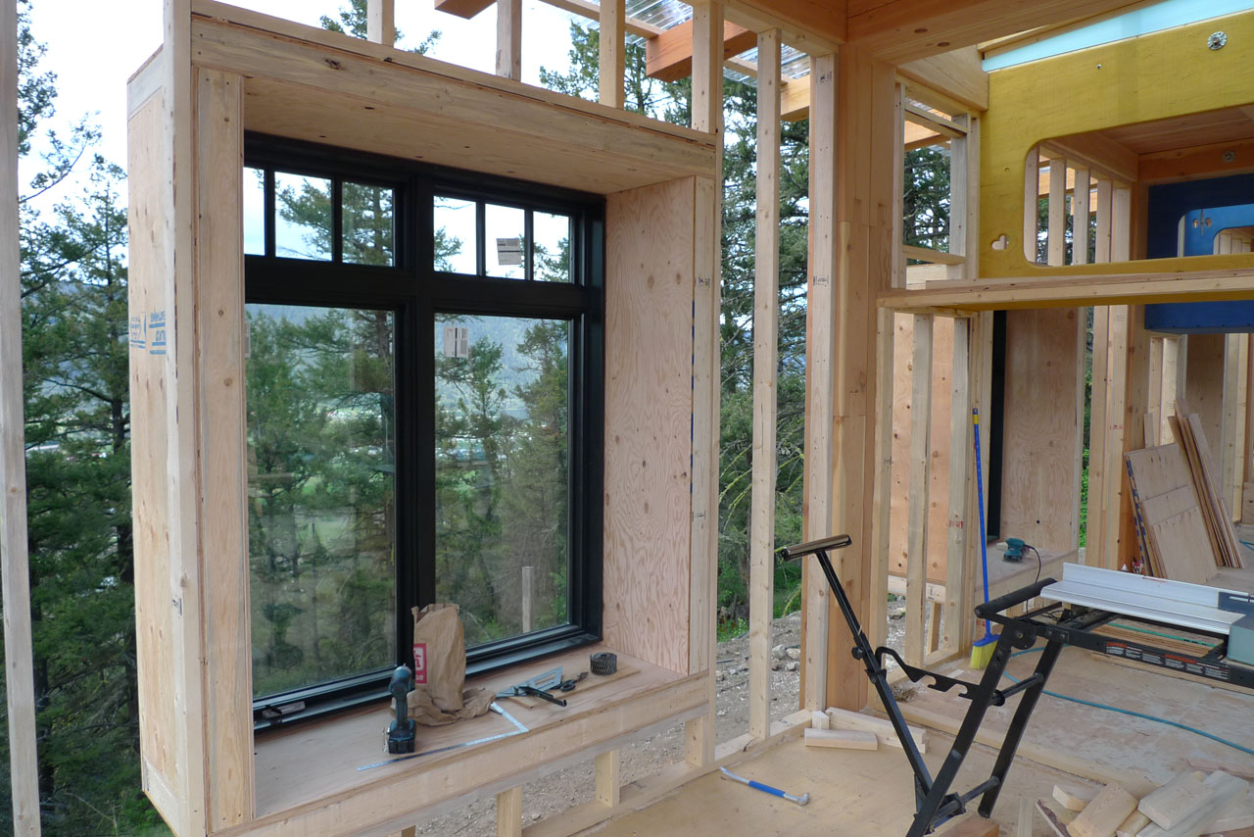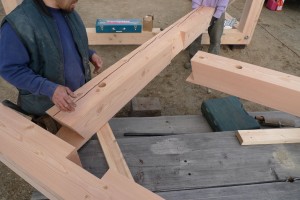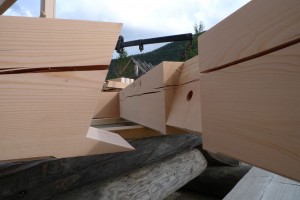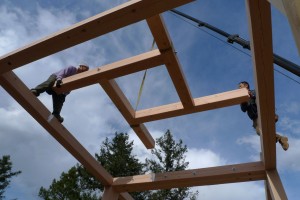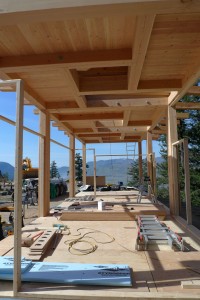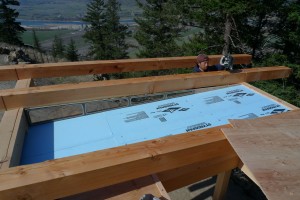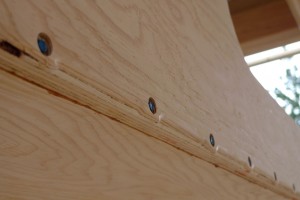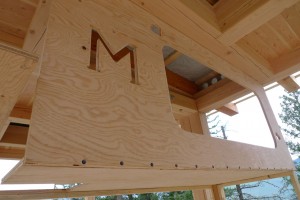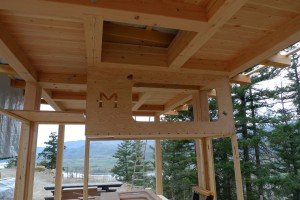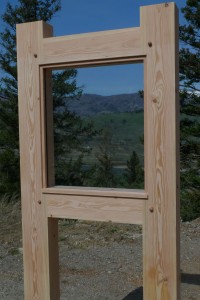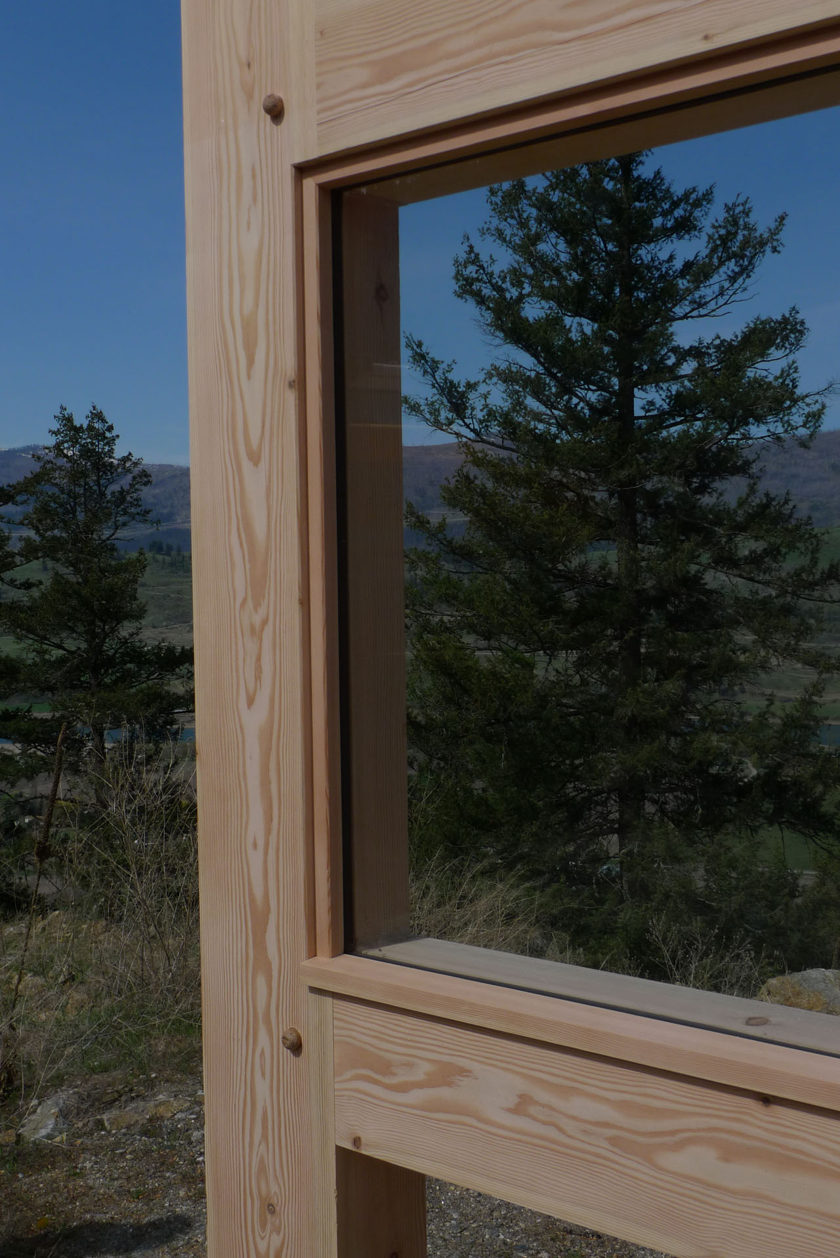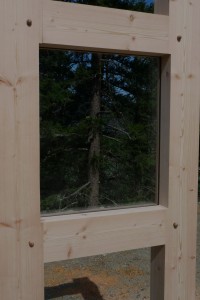I got call from Raymond in March. We met at the Abbotsford show in 2008. Project site was in Princeton, it was a bid too far to drive down to discuss opportunity but I had good feeling at initial contact and I decide to take chance to visit.
He had ranch, recently purchased. Beautiful property, looking down the hay field. Over look the river if we clime up the hill. He was happy for the property they got but not sure what can be done to make the living space into more their style. They needed to see the wood in, that is why he called me up. After explore the choice he had, we decide to replace the wall that gives them a view of the property, with timber and glass.
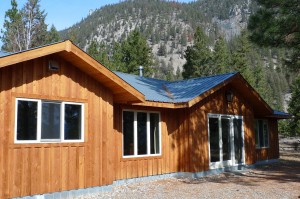
I was exploring the way to place the glass right into timber. Instead of putting window frame. So this was perfect opportunity to explore and journey began.
The challenge on this project was to fit frame in without damaging the existing finish. At the first visit, I did careful survey but only enough for me to place the concept of the design, I had to drove down one more time for actual measurement. We aimed to fit right in to existing so I did not allow even 1/8″ for the clearance, but because we had one short wall in between which is jogged, this became the adjustment cushion to do. It was also fortunate that who ever build this original stick frame, it build good and solid.
Frame itself took only a few days because we use 80 feet wide giant machine to cut frame but it took us much more time to deal with detail that to have glass fit in.
Material need to be very stable and grain orientation better to have vertical grain facing to visual side since timber frame become the window frame.
when we arrive the site, Raymond already managed to had walls out with telescope supported the truss. I knew he could handle this work but I become aware of Raymond talent again after seeing this. He is business owner not the carpenter, 63 years old, his shape is better than me. While I was on site setting up, we had lunch and suppere together, went to hot tub every night and I questioned him a lot and it was very valuable ideas he shared with me. Great time.
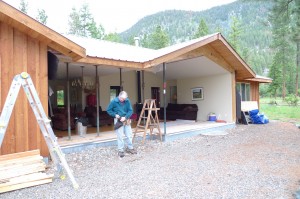
Frame put up and in place include all beams in 1.5 days. Up till this is done, I was very nourvous about my measurement but it did fit and no extra finishing work would required, he can just sand the wall surface and paint with new magic color that Susan has been trying to decide. The rest of half day to place the glass into frame, thanks for all the crew worked on this, it did fit great, squareness of the frame did not even required extra 1/8 gap we place in a slot.
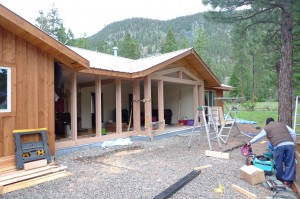
Next day, we spend morning to fit all the trim and head back home. We stop at Arrison lake for fishing on a way back, we saw dozen of fish shoring and both of us got fish to bite the fly but we did not able to manage to bring to the shore, it was big!
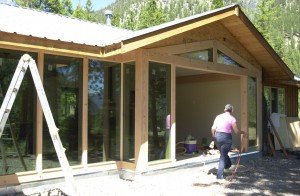
My review on this project is that we still have room to explore the way to install the glass. We have cut the slot to place the glass from out side and covered with trim but this seems so much of time to deal in our shop. If we develop the tools or let giant machine to deal with slot a bid more, it may be good way but placing trim inside and out is definitely efficient way, perhaps better looking from inside as well. View from inside seems a bid too clean.
Glass was tripple glazed double low e glass with smart spacer. Total width is 1″. Smart spacer height is 7/16, we allow 1/8 gap filled with gascket so total slot depth was 5/8.
1/16 closed cell double side adhesived form between glass to timber and trim for inside and out side and we left Raymond to cover this 1/16 gap to calk.
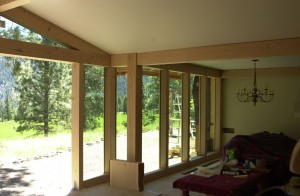
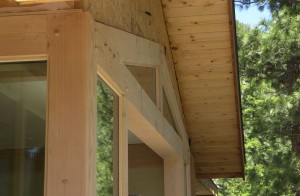
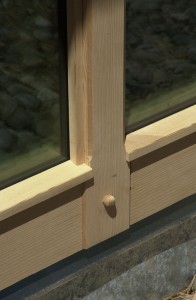
Read More

