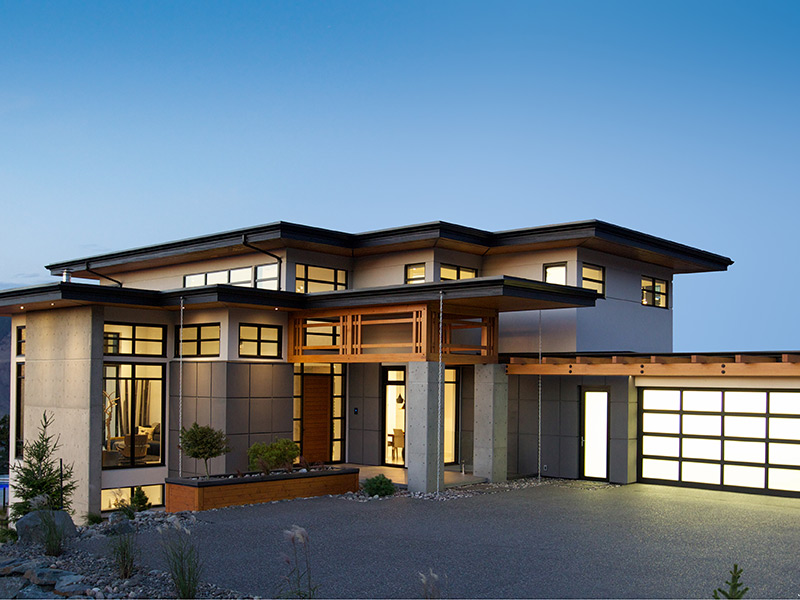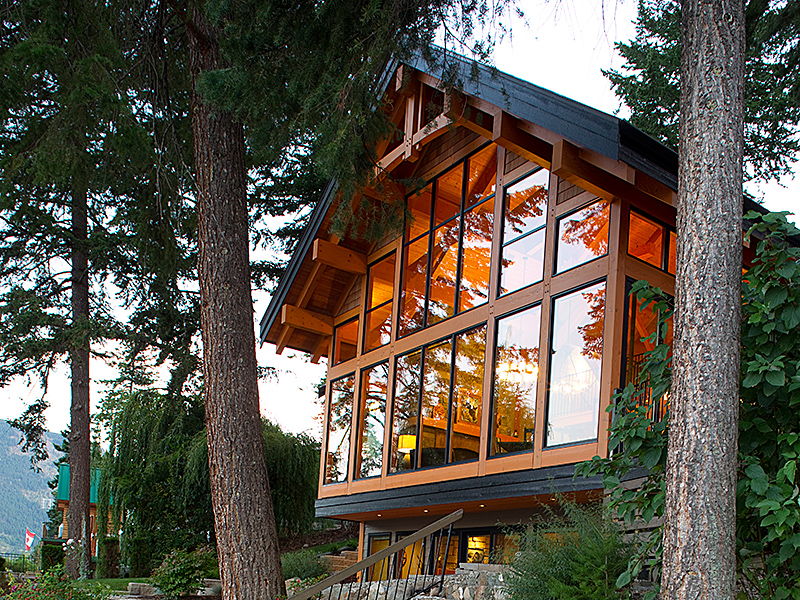Big Island
Big Island
This project was another very high-end resort in Hawaii. This project utilized Allaskan Yellow Cedar on the roof and Western Red Cedar in plate down. The intention behind this design resulted in the project being a huge success.
In this project, materials were supplied by others. At Daizen, we strongly comment on the value of drying timbers. These materials were sent to custom drying but results were hit and miss. After this project, Daizen made the decision to invest in its own kiln operation.
We stood behind on the challenges, such as some timber not being well dried, as well as communicating with the air freight structural member seven times to resolve this issue.
Notable
Mixed use of Red Cedar and Yellow Cedar setting two different tones of color in the house and Japanese influenced design.
Completed
2017
Architect/Designer
ZAK Architecture
Contractor
Metzler Contracting Co. LLC
Volume
20,000 bdft
Material
Western Red Cedar/Clear
Alaskan Yellow Cedar/Clear










