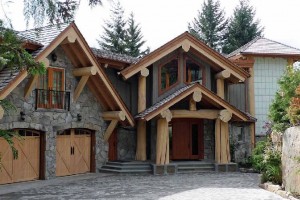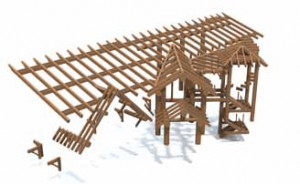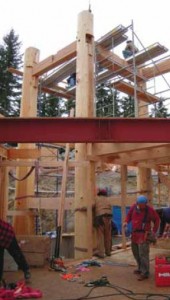Whistler round-to-square home
from Daizen News, 1 January 2012
Combining log and timber framing is an interesting blend of two different joinery systems and even basic shapes–in this case, round, organic logs serve as the upright structure (posts), with timbers for the rafters and roof.
Such a spacious house (in a marvelous setting, overlooking the Blackcomb ski hills) can easily feature the massive logs and timbers. In this photo, the house may look something like a hobbit house, but it’s got 23,000 board-feet of wood in it!
The project was a collaboration with Nicola Logworks, in Merritt, B.C. Daizen did the timber framing elements. Such a mix can be tricky at the point of connection between the two framing methods, but we are accustomed to these challenges and prepare well.
The job also featured the use of steel. Heavy steel I-beams may seem intimidating, but when combined with structural timber, it’s not hard to use them. Three-dimensional hidden steel connectors are designed to receive the ridge and the valley, and steel I-beams are inserted into the log purlin.
Learn more about this, other exquisite timber structures, and how Daizen approaches timber framing in our new portfolio. You can download a full-color PDF by clicking the link in the right column on the Daizen website. You can also obtain a beautifully-printed version of the 82-page book for $15 (shipping/handling); email us for more information.
Read More


