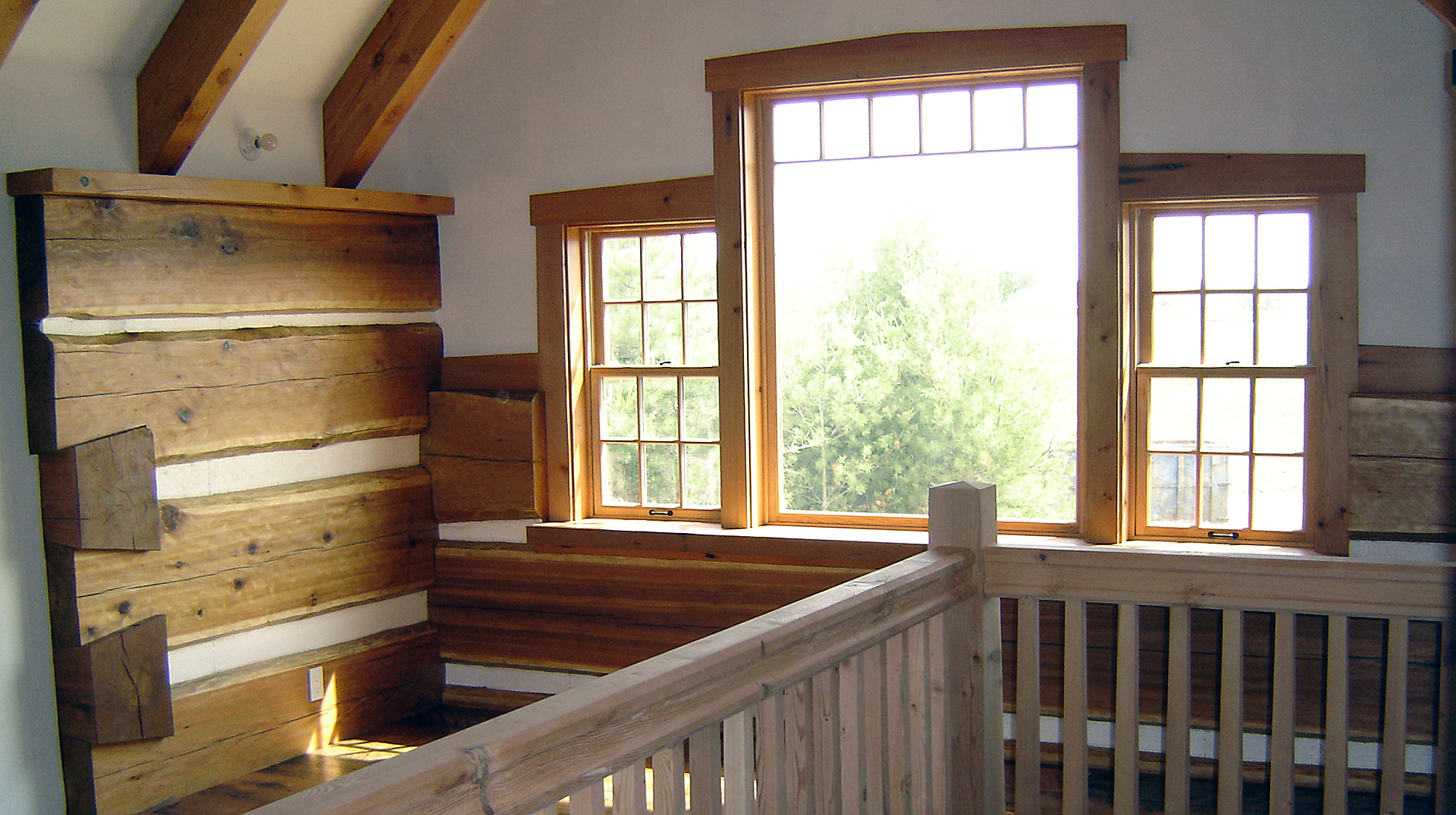Ontario Dove Tail Home,
Log and Timber
For this project, John Boys of Nicola Logworks contracted Daizen to build the roof system and covered porch structure. Joining a timber-framed roof to log walls (called square-to-round) was an extensive task. Our experience building log homes and timber frames positioned us well for the challenge. Our log and timber framing expertise meant we knew both building methods, extensively, as well as how to connect them.








