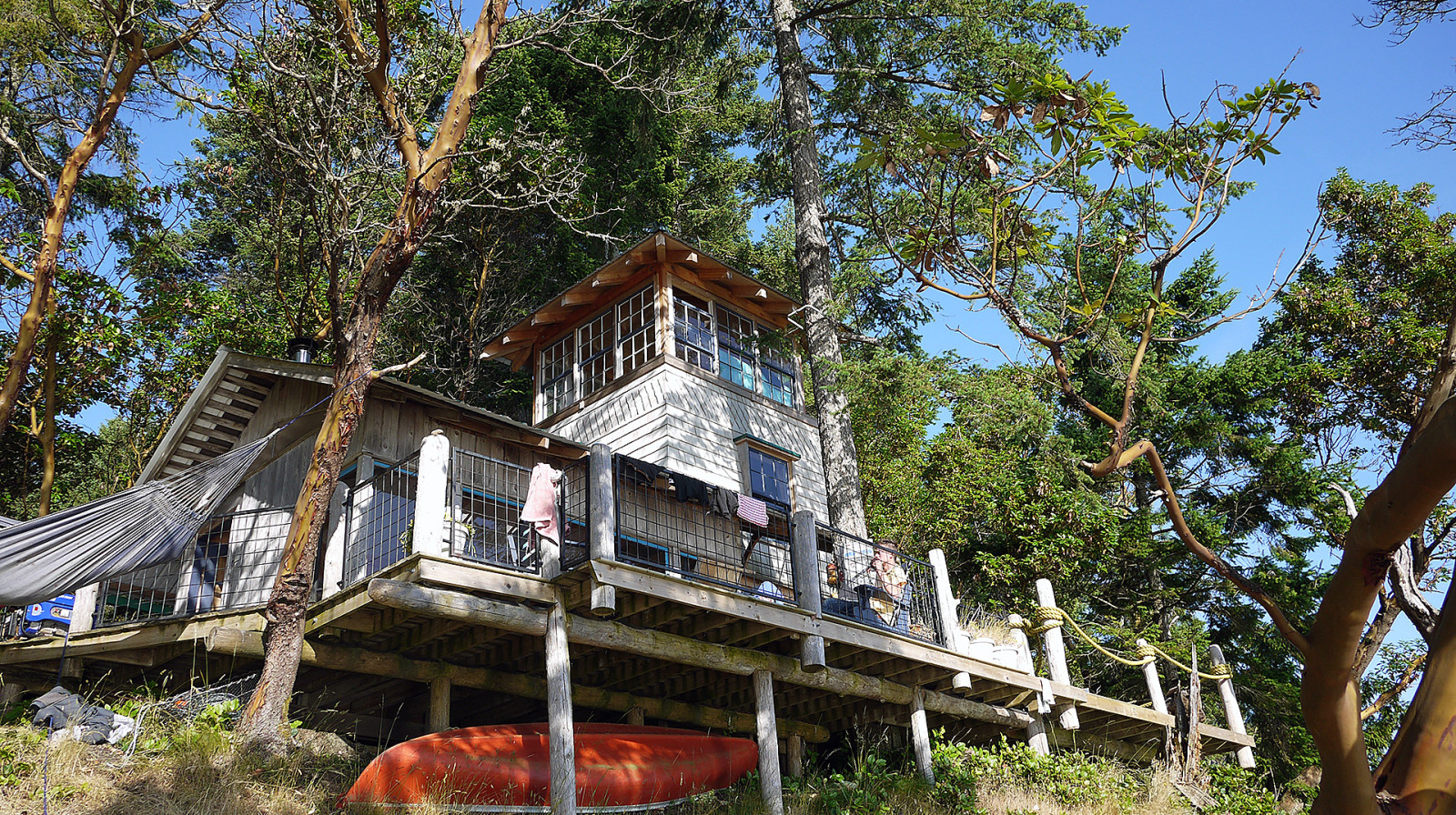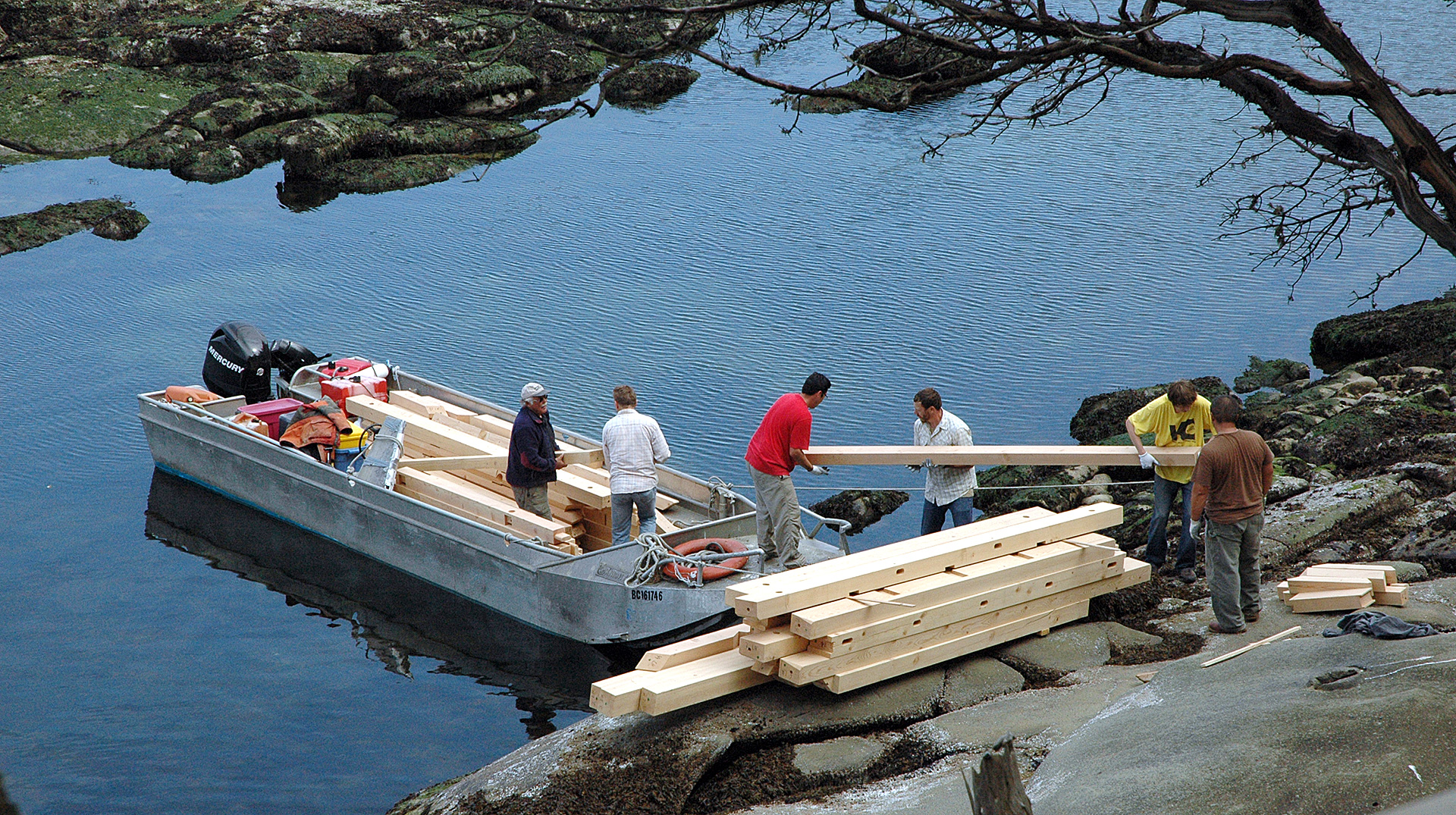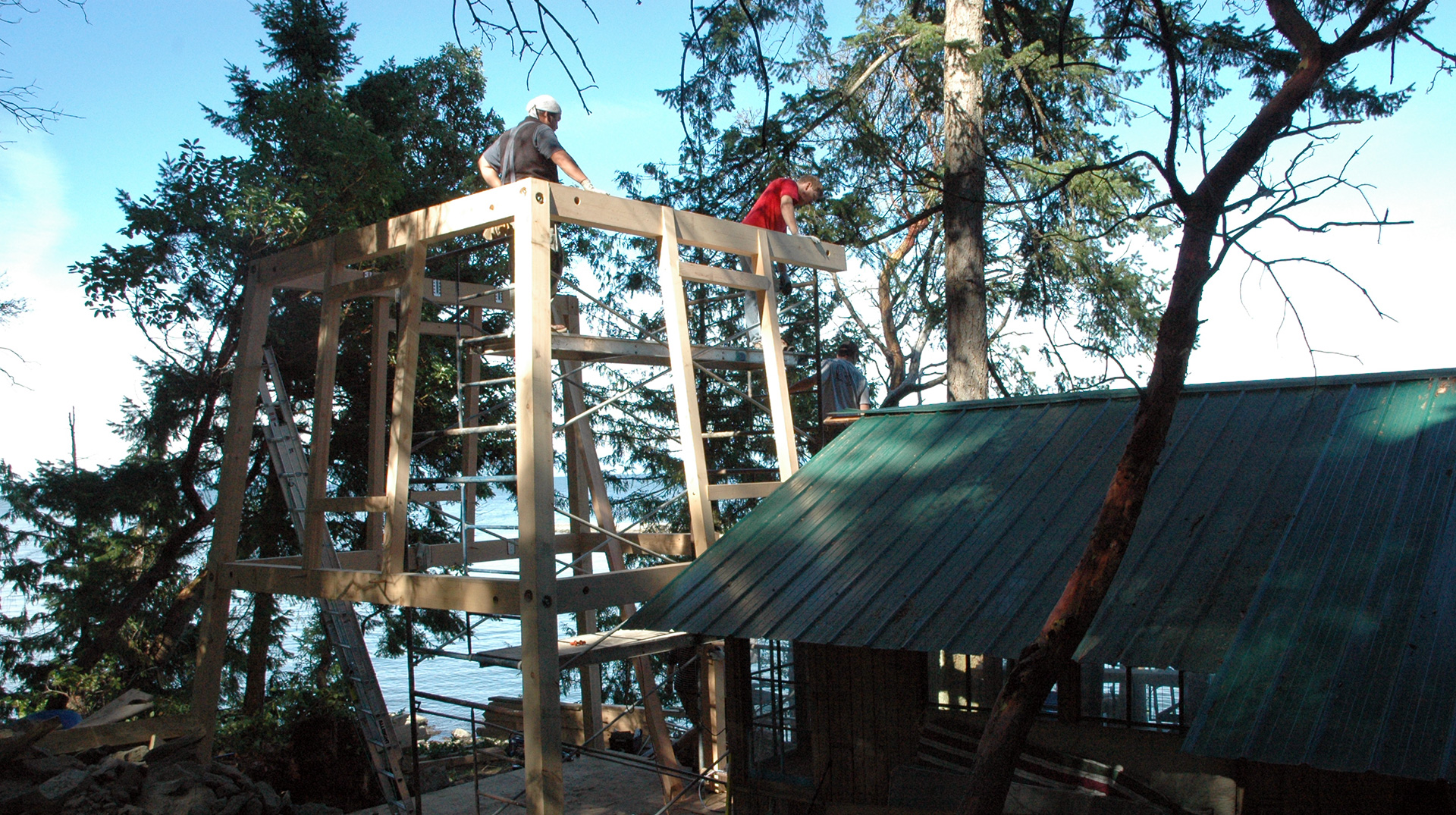Timber Frame Lighthouse Cabin,
Valdes Island, BC
Traditional Japanese workmanship was integrated into this unique timber frame getaway located in the Southern Gulf Islands of BC. The timber frame design, completed by Daizen design partner Karl Willms, integrated a three-storey, lighthouse addition into an existing one-room cabin. Daizen utilized slightly angled posts to ensure strength and stability when joinery and finishing were completed. The tower design offered a small building footprint, but with enough added space to accommodate family and visitors.










