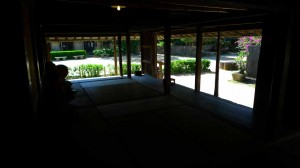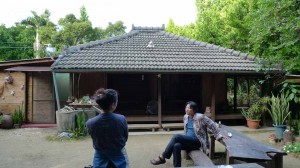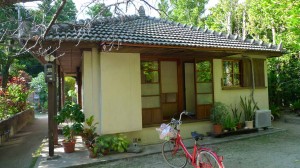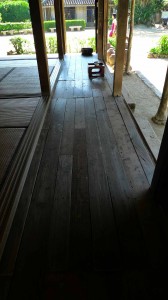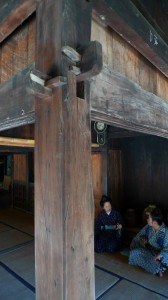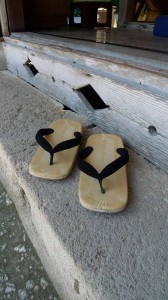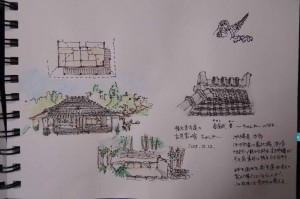Okinawa building
Original residenial building seems using same floor layout. I visit the seceral old building and they were all same. Front space is 5.5m x 2.7m which is only 160 sqft that is half of the building so whole building is only 320 sqft. It also contains porch around and door are left open until they get sleep. That is what makes this space feel so relax and open even in such a small size. This is well desined layout that I want to make one up in Canada for summer cabin.
One key factor for copying this building is to keep the ceiling height in same. The beams are only in 6feet heigh but I am 5″10″ so not problem for me, may be problem for many of my friend.
Timber are 100mm x 100mm, it is small for Canada, may need to increase to 5 inch. All joinery are traditional joinery, that uses locking mechanizm. Material seems oak to me but no body could answer this, they have not seen any wood since the war burned all trees on this island.
Interested in finding out more?
At Daizen, we ensure client expectations and understanding of processes are met through all phases of our work, from structural design and engineering to fabrication of timber frames and assembly and installation.
