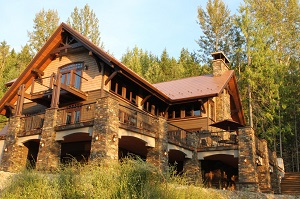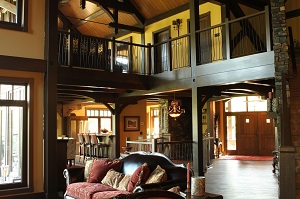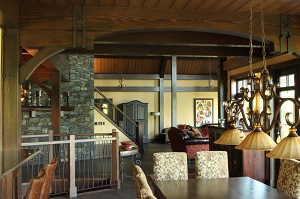Feature: fully enclosed in SIPs
From Daizen News, May 2013
This project was designed by John Peter Sauter, a Calgary architect, for his sister. It is built on the lake property where they have spent summers since childhood.
The full timber frame structure was completely enclosed in structural insulated panels (SIPs), so that the interior walls and roof are SIPs. (The SIPs have drywall on their inner side.)
Notice that the posts and beams are fully exposed on the inside walls. The unusual timber color is stunning, and the very-well-chosen colors of the walls, ceiling, and beautiful furniture enhance our timber frame ten times over!
Interested in finding out more?
At Daizen, we ensure client expectations and understanding of processes are met through all phases of our work, from structural design and engineering to fabrication of timber frames and assembly and installation.


