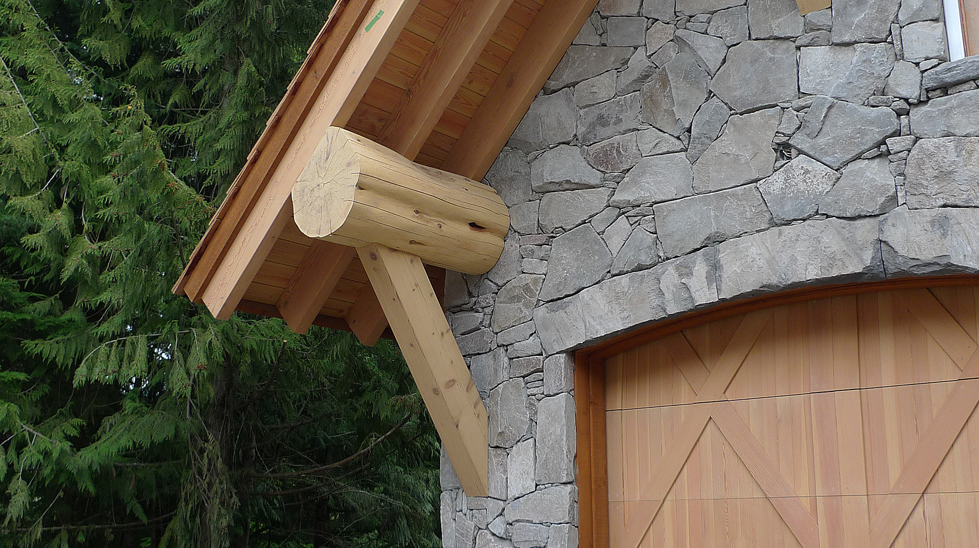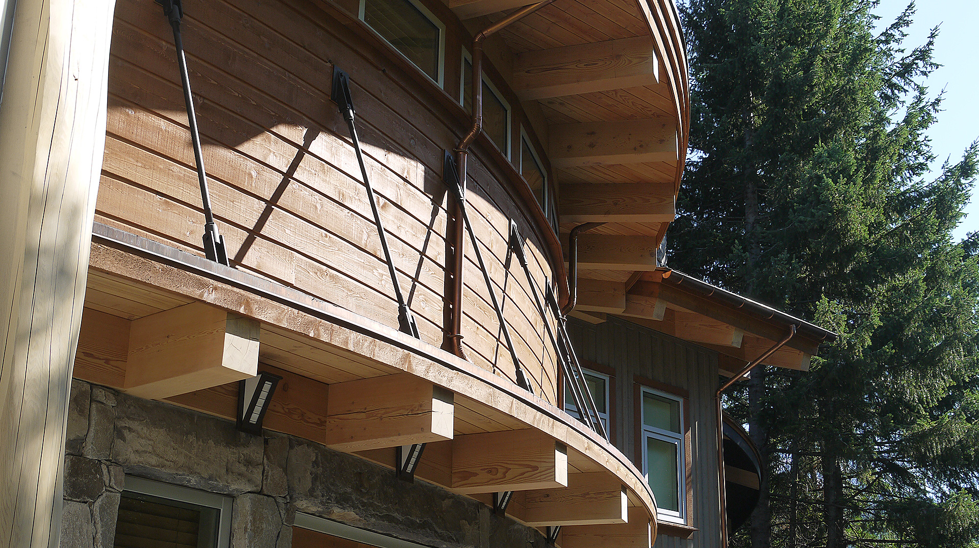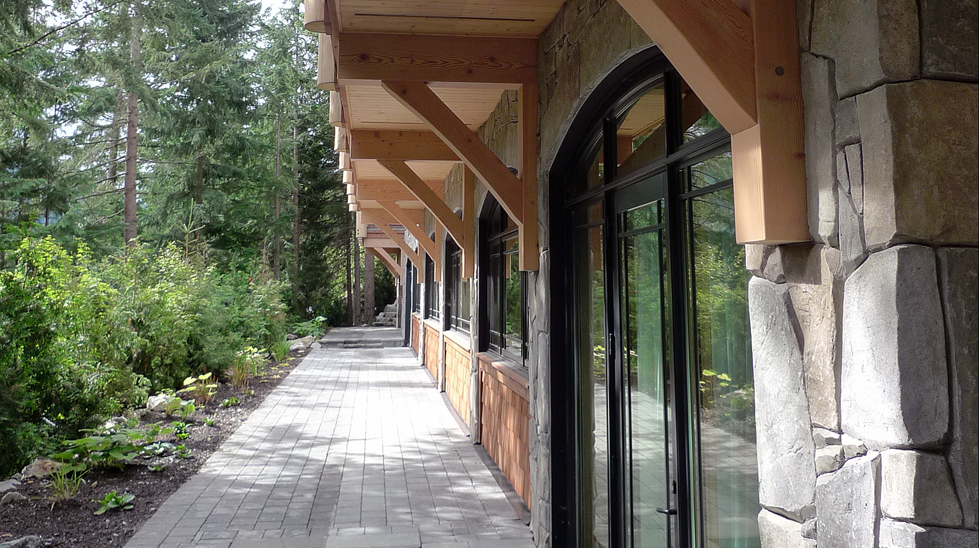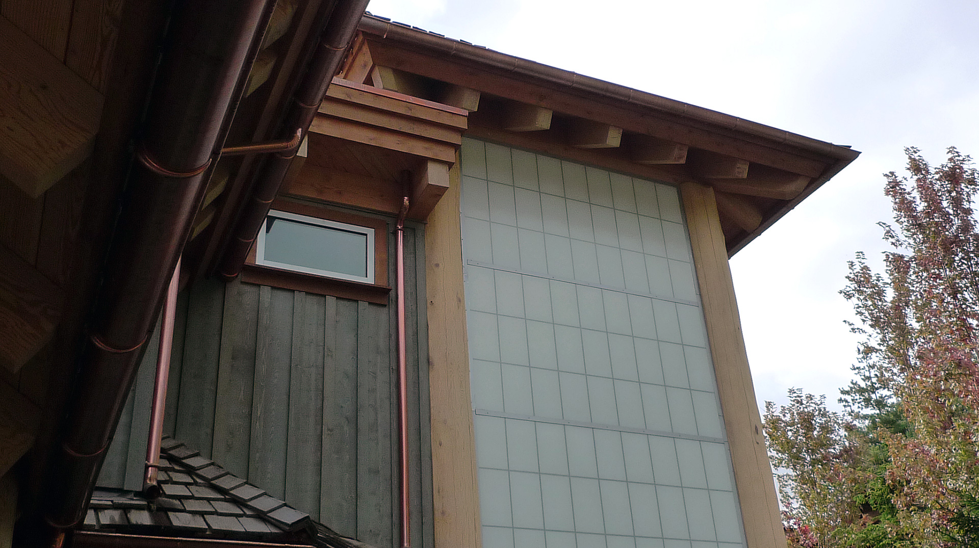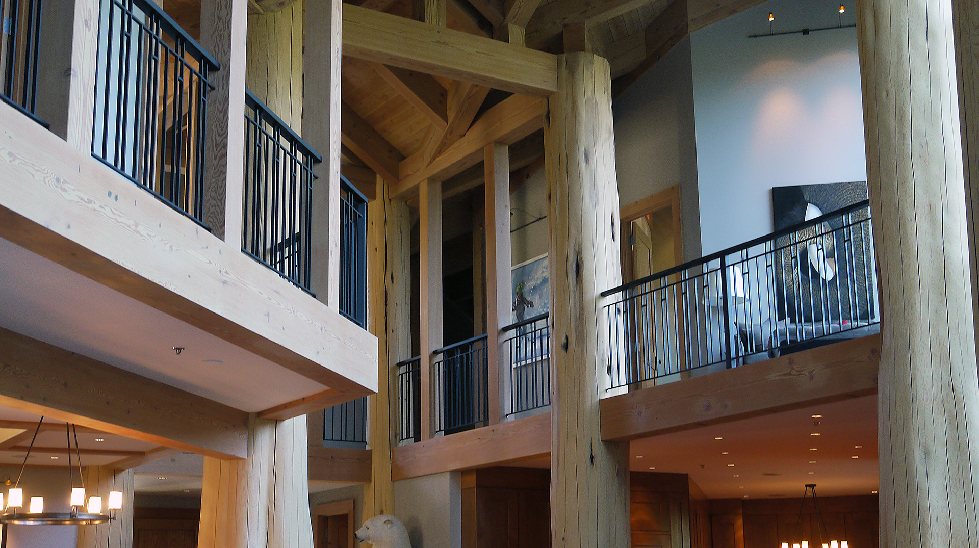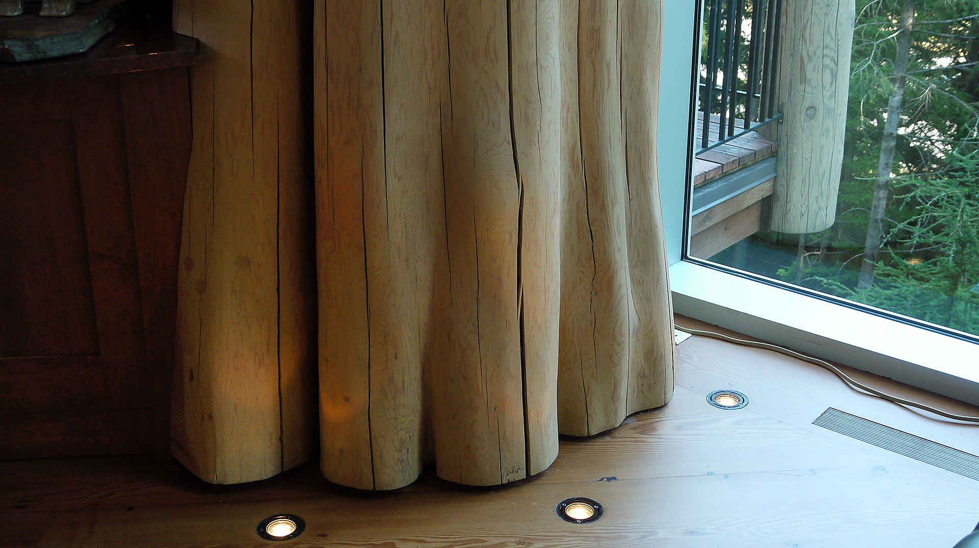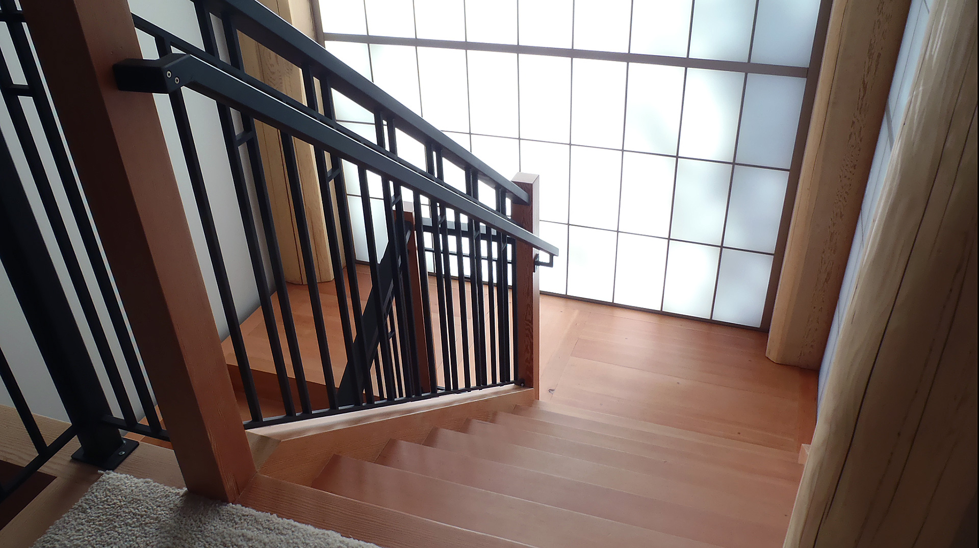Whistler Round to Square Home,
Log and Timber
This collaboration with Nicola Logworks is located in a beautiful setting overlooking Whistler Blackcomb. The home design utilizes an open, free span for heavy snow load, supported with steel I-beams that sit on cut-out timbers. To maintain stability and load distribution, the encasing timbers have no tolerance. Inside this spacious home are distinct log and timber finishes including an obscured light panel that directs natural light to the main staircase.

