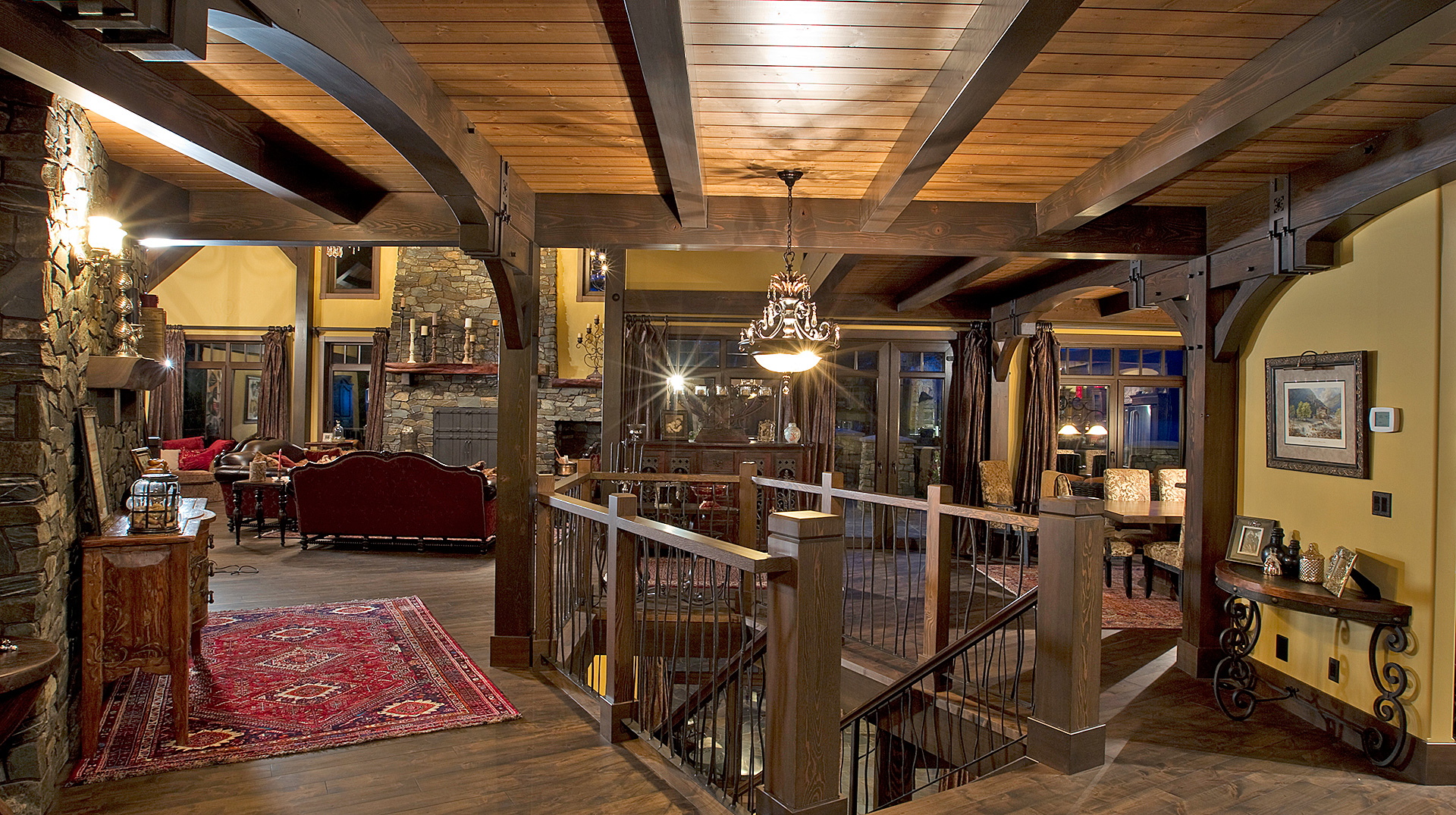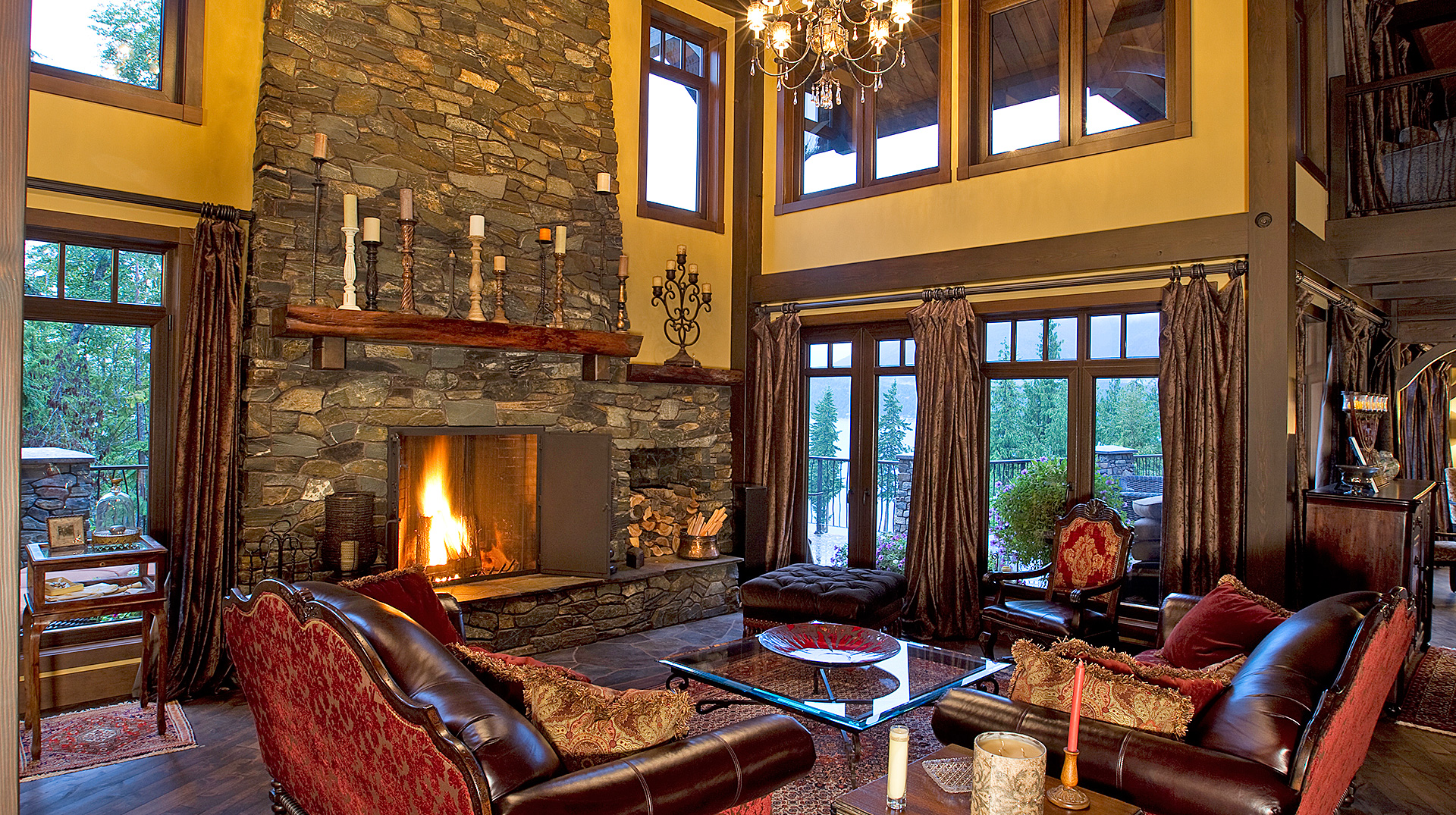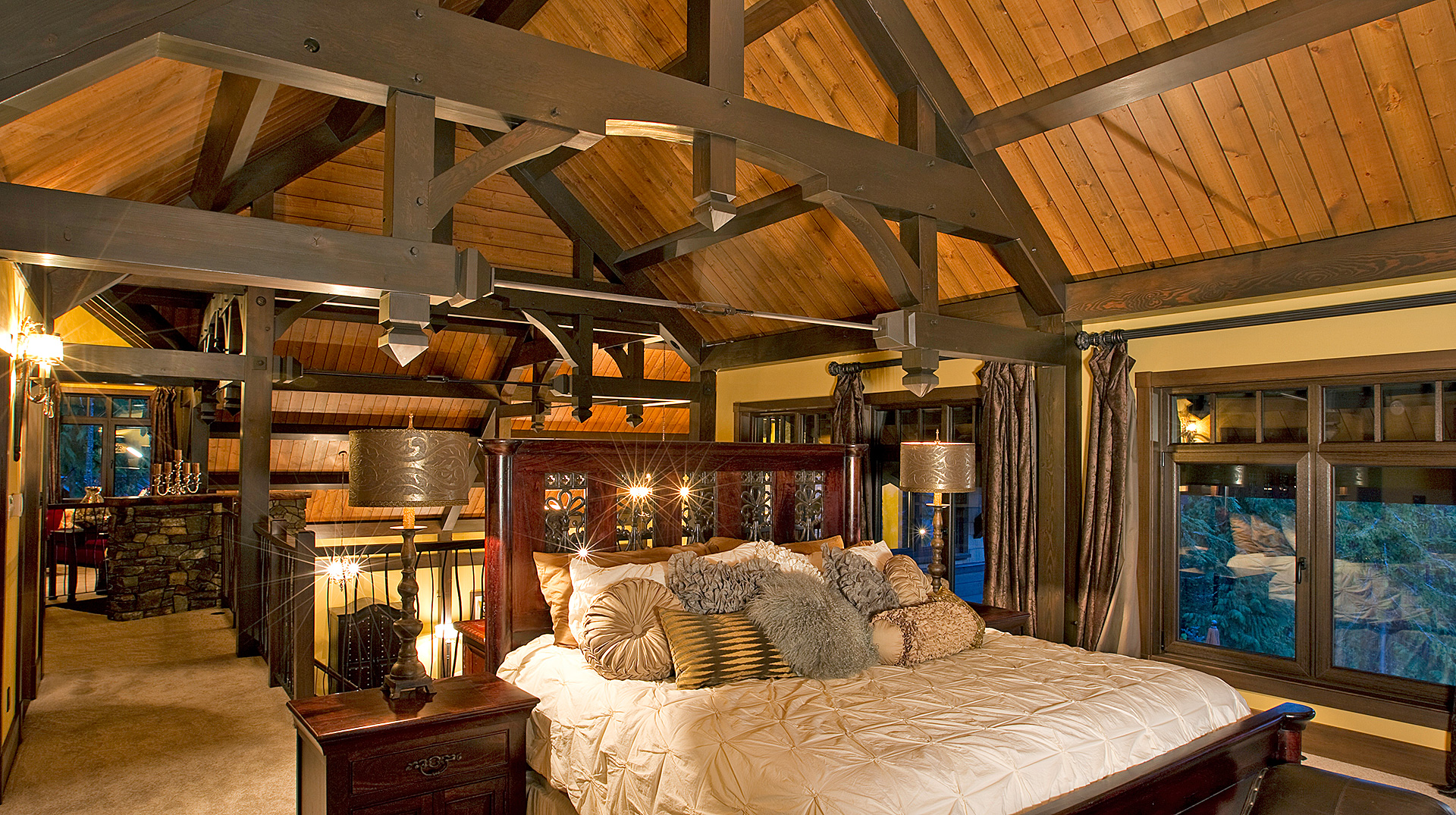Shuswap Lake, BC, Hammer Beam
This magnificent home is L-shaped, and all three roof peaks are the same height. This means that one intersecting point in the structure receives structural members from three directions. Normally, many beams coming together at once would weaken the intersection. Our challenge was to achieve the strength needed without changing the height of the horizontal structural members — and presented a good opportunity to use non-visible steel fasteners at key spots.
We installed the timber frame for this house in 2008. The project was brought to lockup stage, with completion scheduled in 2011. This high end project incorporates tight-grain coastal Douglas fir, all free-of-heart centre and radio frequency kiln dried for as much stability and beauty as possible. All materials and processes on this frame are optimal. The wall and roof timber frames are wrapped with structural insulated panels (SIPs); the exposed timber is then added to the outside of the panels.




















