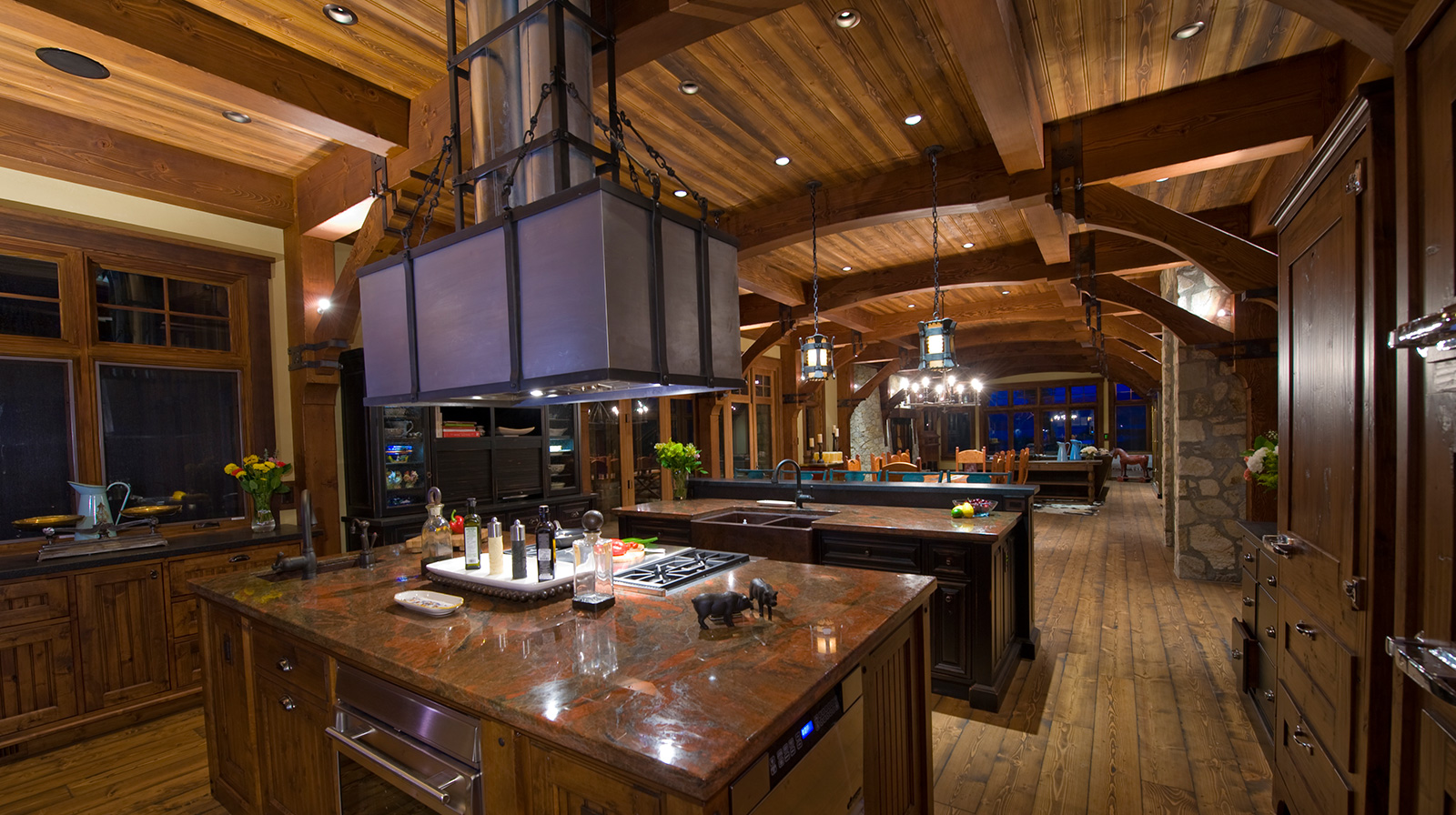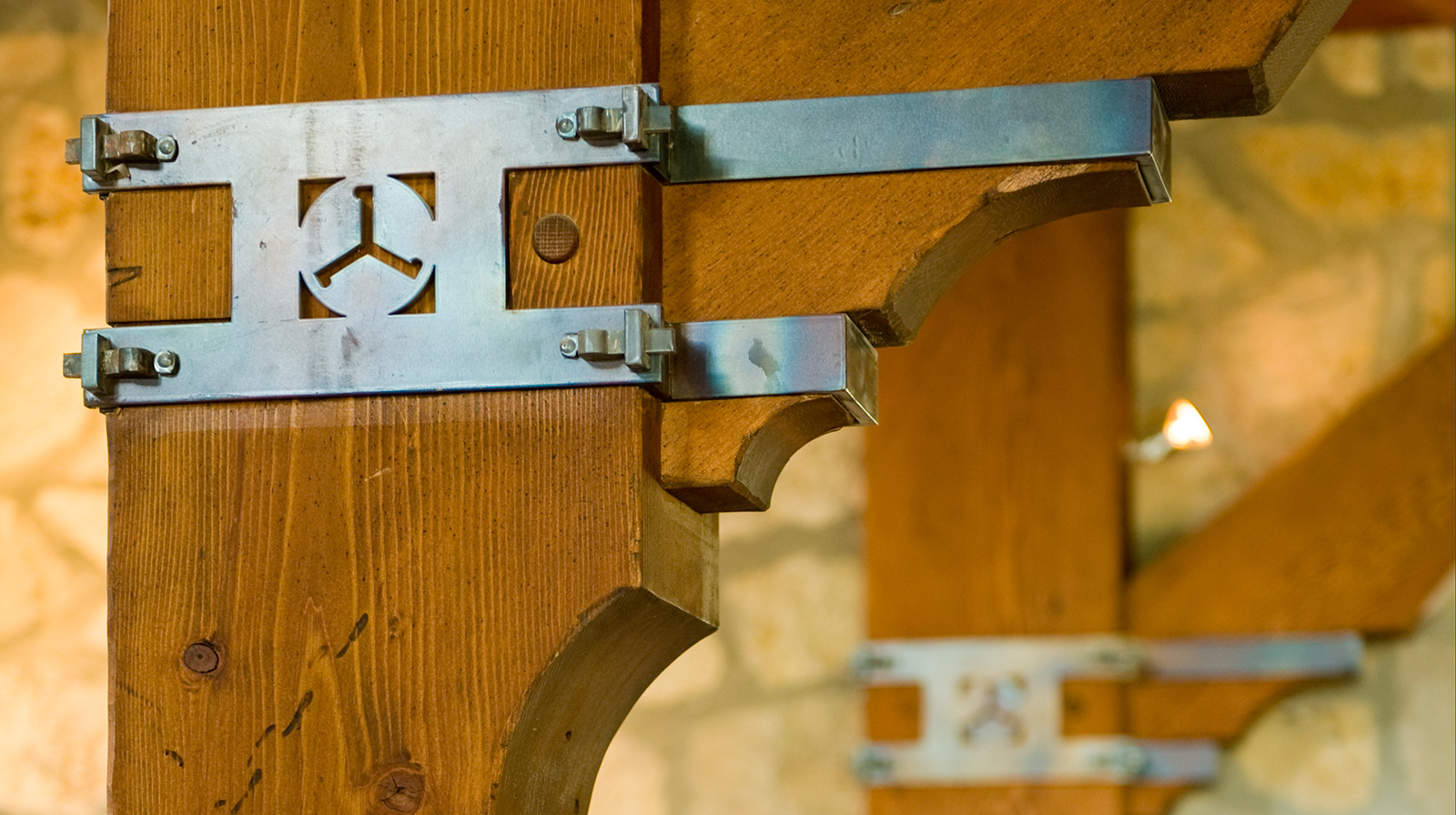Ranch Manor with Rustic Wood Finish
Built on a historical ranch property in the British Columbia Interior, our greatest challenge
with this home was maintaining the time-honored feel and visual elements of a manor, while integrating contemporary design to deliver optimum structural integrity. Techniques for creating a distressed wood finish included corn blasting and applying a vinegar-copper solution. Historical ranch brands called ‘walking man” and the ‘cat’s eye’ were also incorporated into the design finishes. Daizen partnered with Nicola Log Works on this extensive project, which involved additional customization including curved timbers in the entryway and hallways that featured wood grain elements aligned with the truss and bridge between two buildings on the property.








