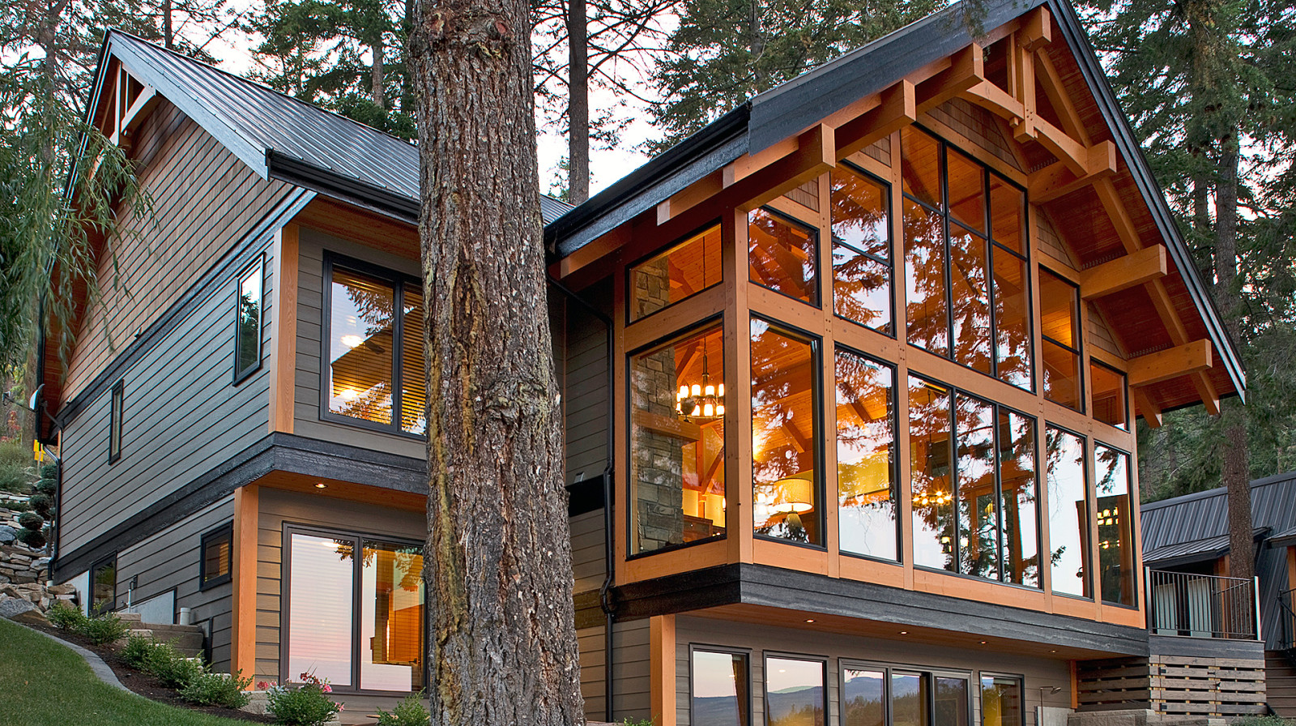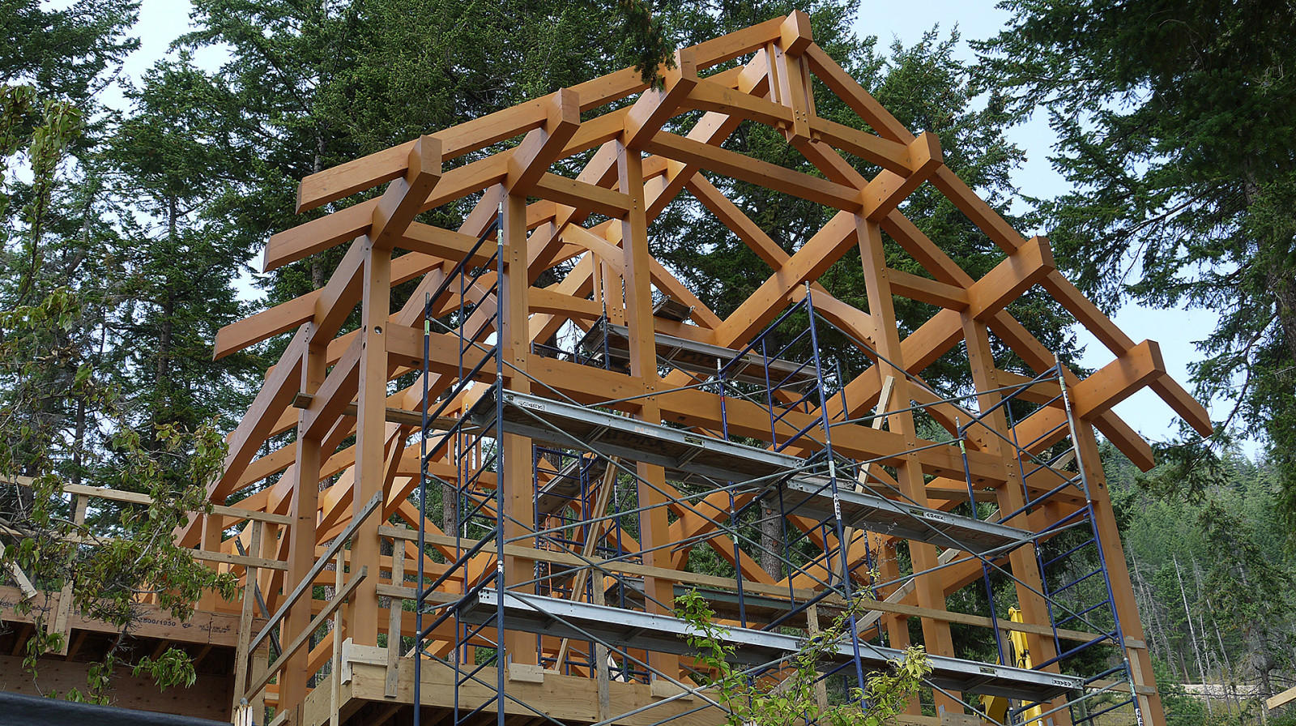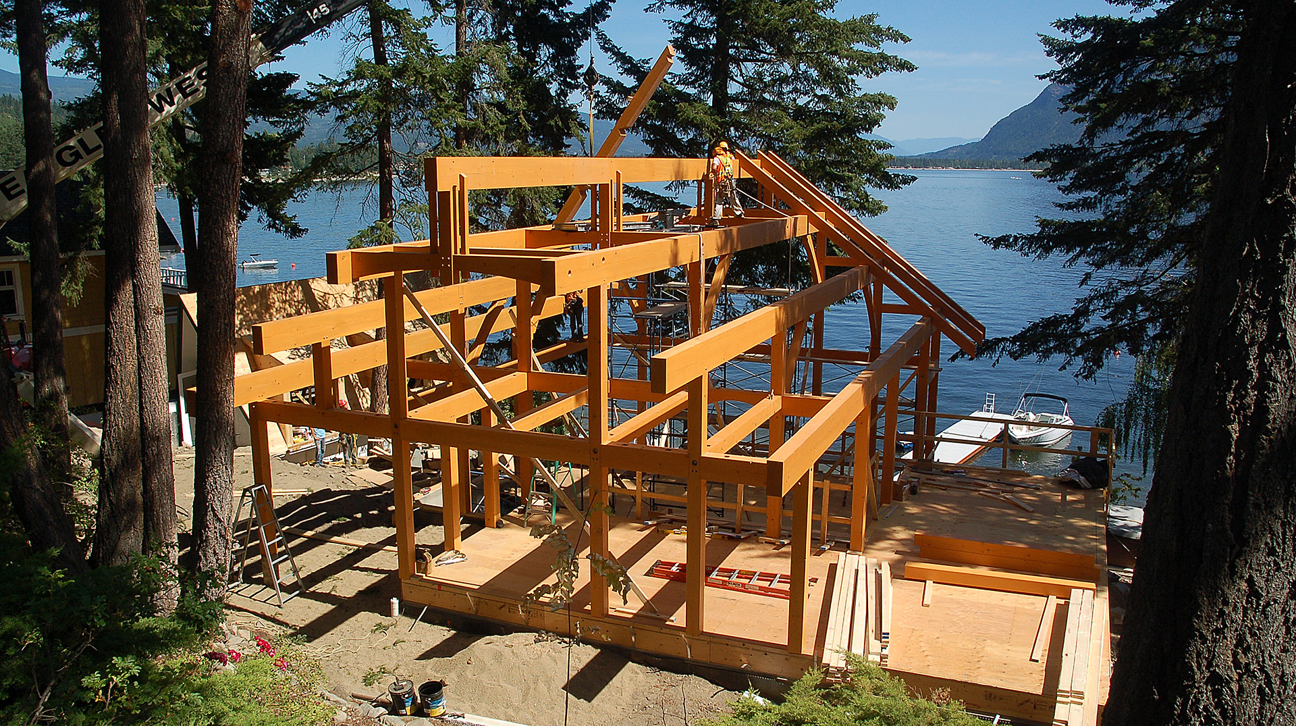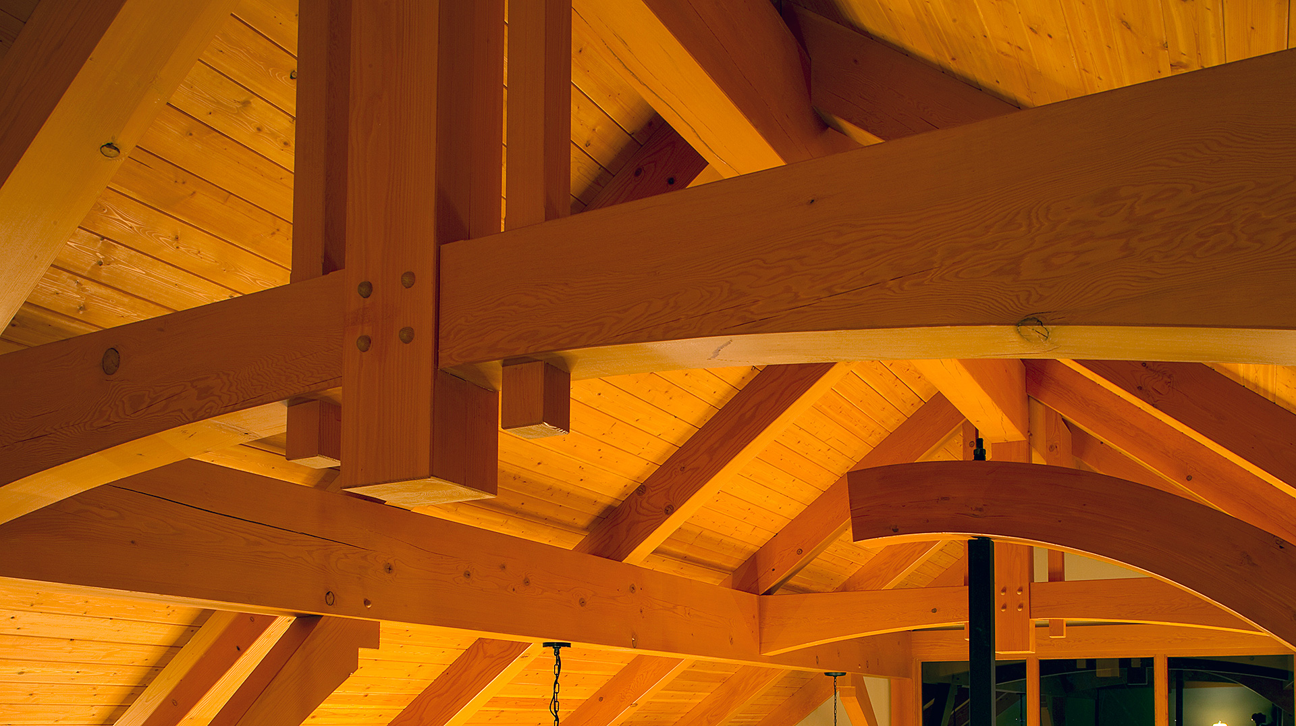Little Shuswap Chalet
This exquisite vacation home along the shores of Little Shuswap Lake was a collaborative timber frame project between Daizen Joinery and Nicola LogWorks. Due to the steep building site and terrain, Daizen developed a framing solution that utilized 20 different post heights to account for changes in slope. The overall effect is modern and makes the most of sweeping views of the lake.









