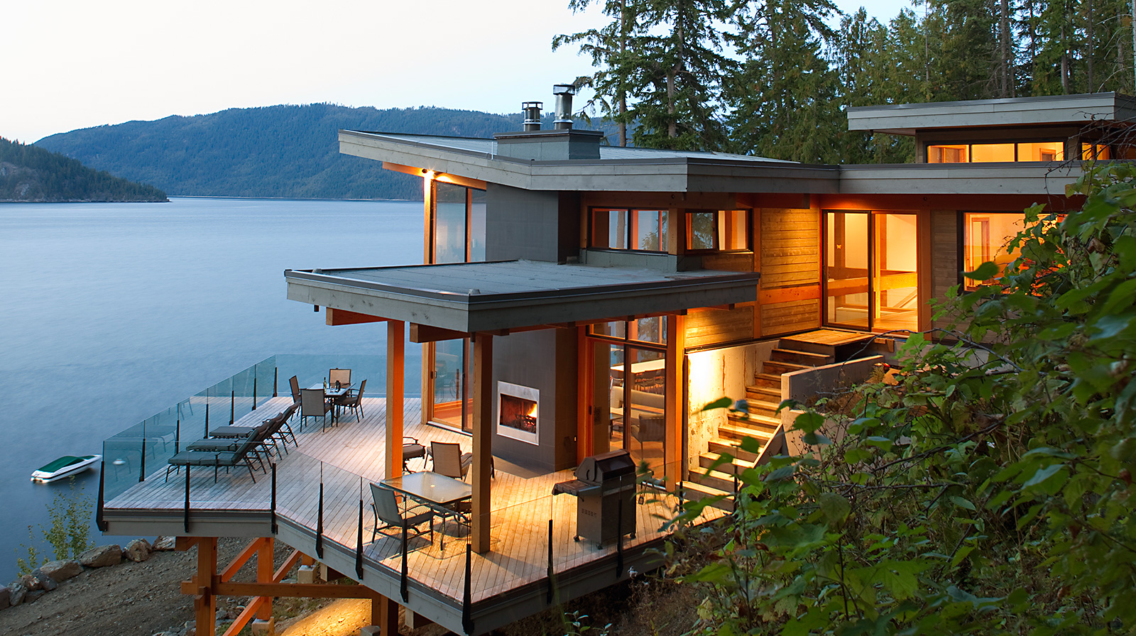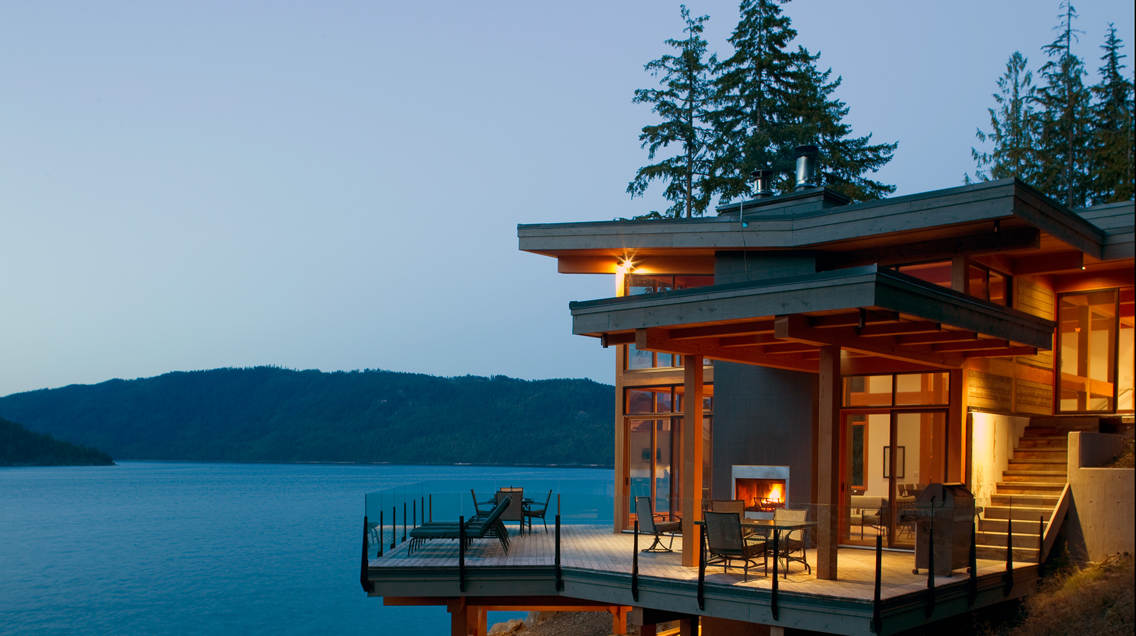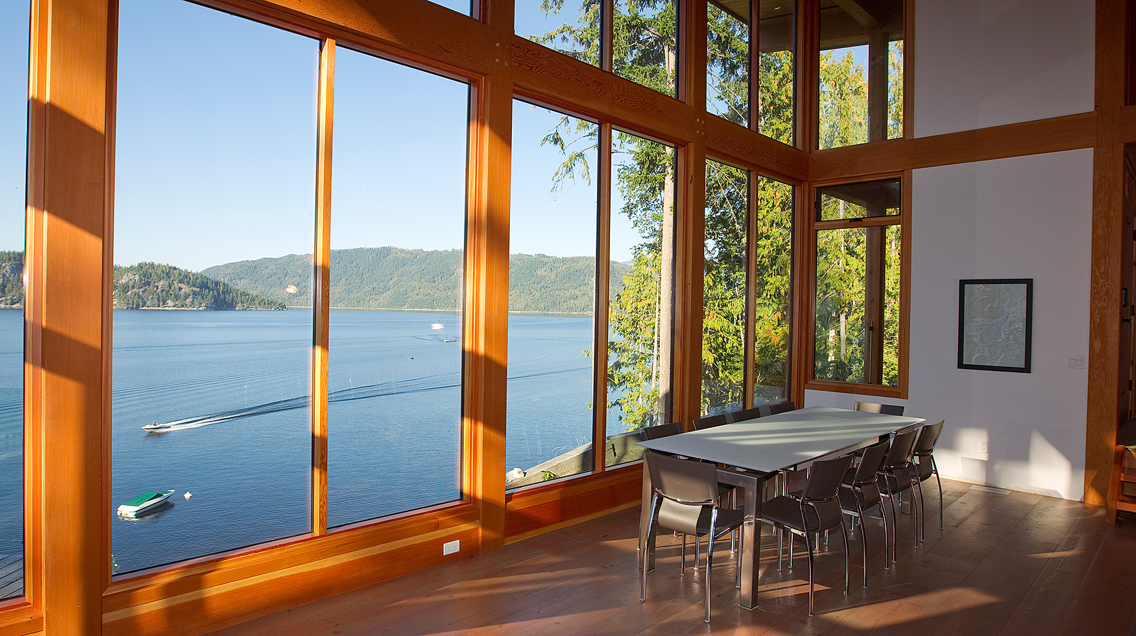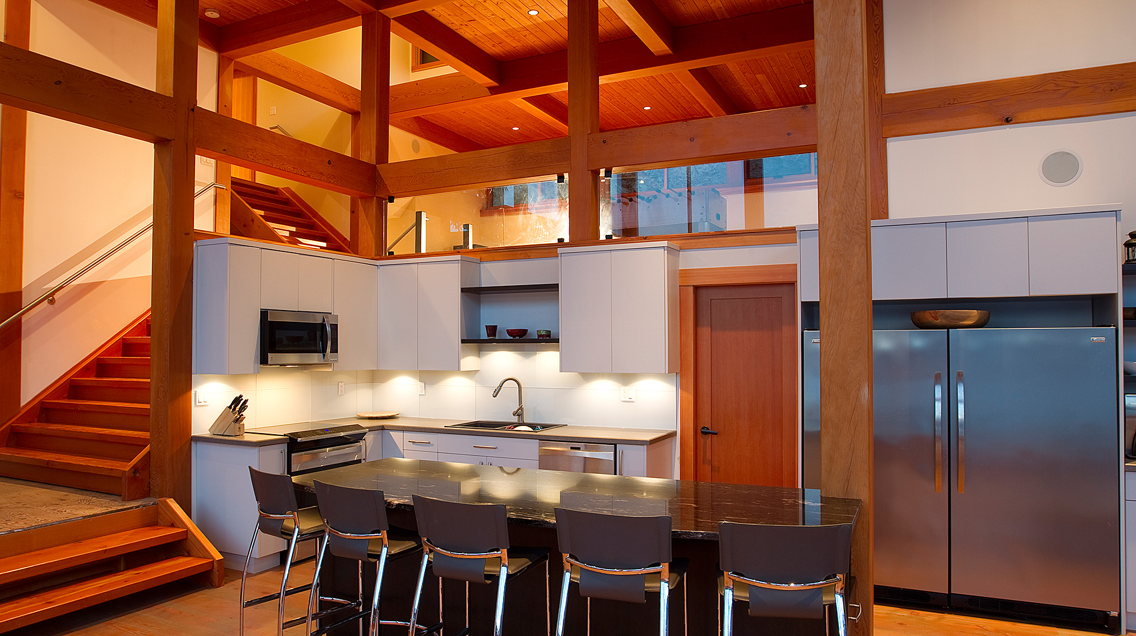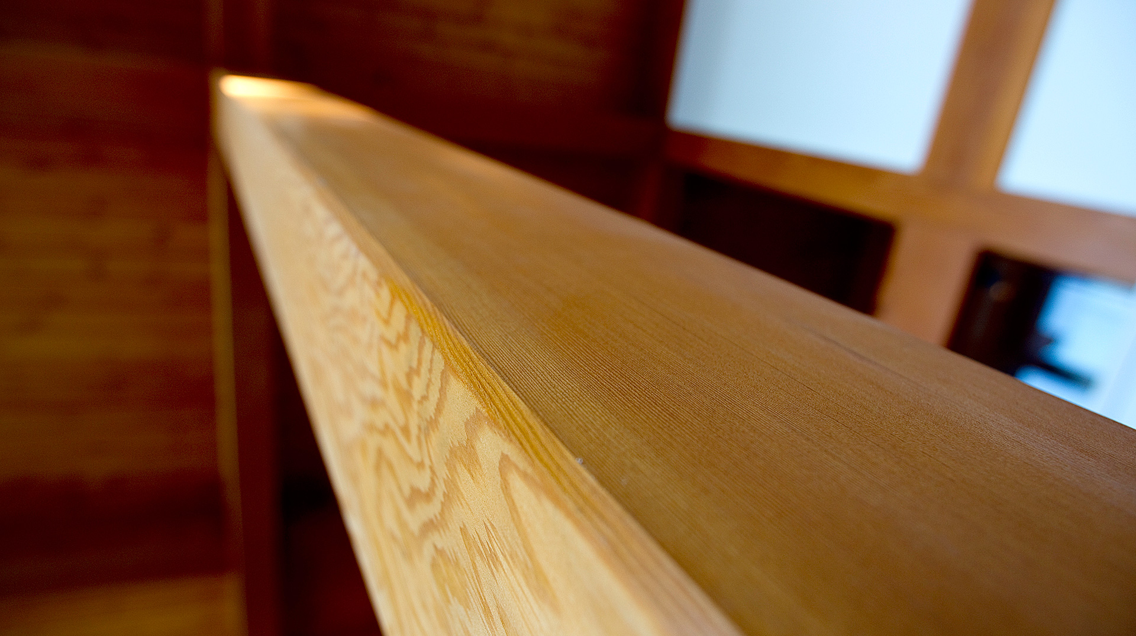Eagle Bay Getaway
This project involved a family-owned lake front property, which was transformed over a three-year period through a collaborative approach between Daizen Joinery and Surelog Homes in partnership with contractor James Boark. This home had some unique challenges that Daizen was able to address for integrating two separate roof lines together.
